RARE AND UNIQUE HOTEL FOR SALE
Szczawnica - Mountain Spa Resort Town in Southern Poland



This is a rare and unique investment opportunity to own a beautiful, historic hotel in the tourist center of Szczawnica, the most popular upscale mountain spa resort in southern Poland. The hotel, a historic landmark of the town, is located in the center of the tourist district with direct access to all of the cities best attractions. Szczawnica, a year-round resort located in the Pieniny mountains, attracts visitors with its numerous scenic hiking & biking trails, river rafting, well-maintained skiing slopes as well as multiple gourmet restaurants and therapeutic health spa waters from natural springs.
As confirmed by official statistics, this meticulously maintained resort town draws hundreds of thousands of tourists annually and has become increasingly attractive to hotel investors. Thanks to strategic enhancements made by town administrators, Szczawnica has transformed into the country's premier luxury spa and mountain resort destination.
Hotel Interior
Property Overview
Located in the heart of Gorny Resort Park, The Szalay I Hotel is a historic landmark of the town. The property was constructed in 1980 by the very founder of Szczawnica, Józef Szalay and his family, and served as their private residence. Originally named The National Hotel, it has since been a focal point for esteemed personalities and artists visiting from all over the country, including the first Polish Nobel laureate in Literature, Henryk Sienkiewicz. The hotel has been consistently cared for since its establishment, offering year-round hospitality to its guests. The current owners of the hotel, Anna and Mieczyslaw Mastalski, have been managing the hotel for over 25 years, and during that time the hotel has undergone extensive renovations to provide contemporary comforts, while retaining its historical charm. Today the hotel stands out for its unique identity, and its appearance aligns with the contemporary trend of boutique and one-of-a-kind hotels.
PRIME LOCATION
Located in the very center of the tourist district, the hotel is nestled quietly in the Gorny Resort Park, one of the two largest resort parks in Szczawnica. This ensures an ideal blend of central location and quiet retreat.
Szalay I Hotel is a short distance from a vast variety of attractions:
150 m
The Dworek Goscinny is a multifunctional cultural & business center. Thanks to its fully operational facilities, it can host business meetings, seminars and conferences, but can also be rented for exceptional private events. Incorporating advanced multimedia, lighting, and sound systems, this structure is equipped to meet the most demanding and complex requirements. The facility also incorporates a stylish Jazz Bar, offering live music and an upscale restaurant.

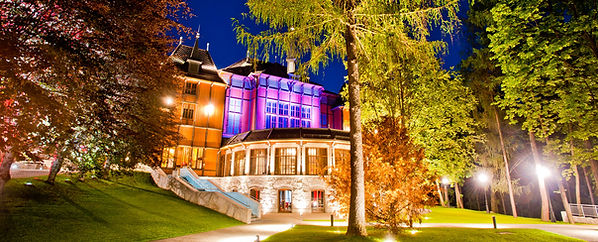


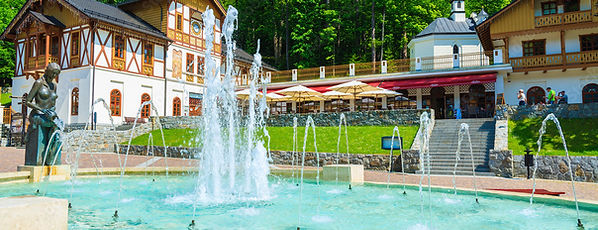
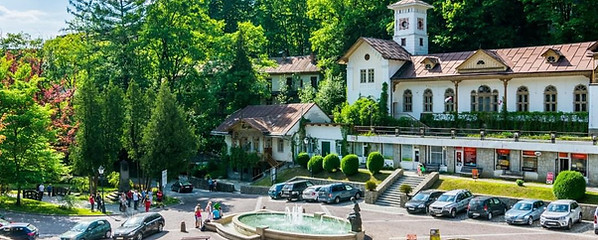

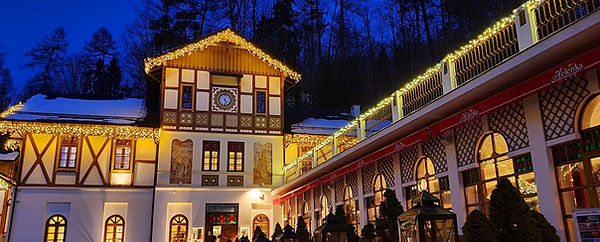
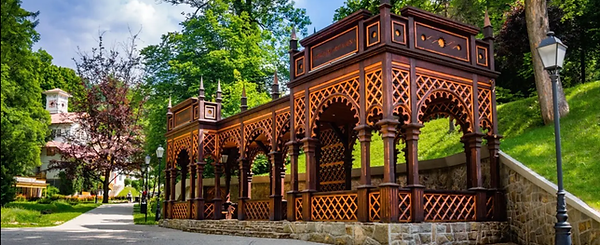
330 m
The Dietla Square is a central, well-maintained tourist point in the city with its iconic fountain and distinctive Swiss-style architecture. At the Square, tourists can sample therapeutic spring waters, explore the museum, dine at fine restaurants and enjoy a scenic walk by the river. The Square is connected to other main tourist attractions in town via a beautiful promenade lined with numerous restaurants and lit-up fountains. The promenade itself is conveniently located just 200 meters from the hotel.
550 m
Just an 8-minute walk from the hotel, the Palenica Ski Resort offers all-year-round attractions. The resort is equipped with modern ski lifts, accommodating a large number of winter sports enthusiasts and complemented by onsite ski rental and catering facilities. Outside the winter season, the resort caters to mountain bikers and families with a variety of activities such as gravity slides. Aside from its sporting facilities, it hosts numerous souvenir shops and entertainment attractions, highlighting its year-round appeal to a diverse range of visitors.


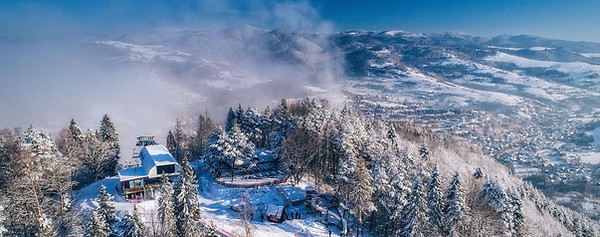
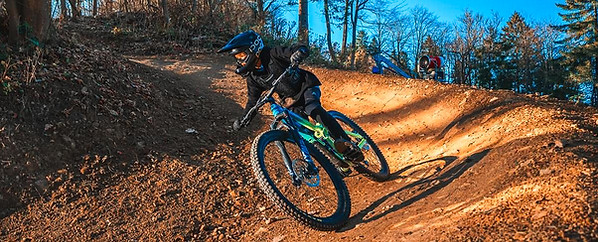
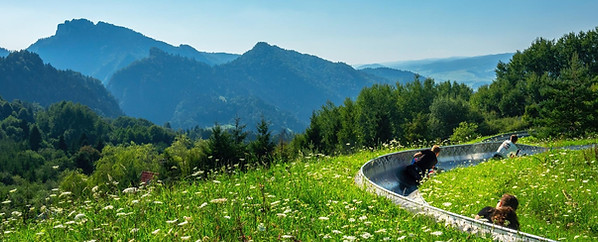



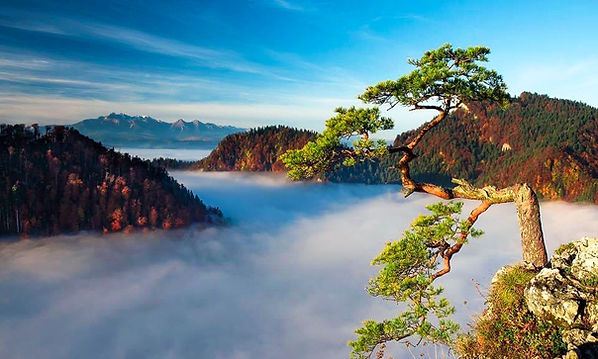
3,5 km
The Pieninski National Park, a 7-min drive from the Szalay I Hotel, is the very first National Park created in Poland - visited by over 800 000 tourists each year. It offers amazing scenery and outdoor experiences, such as hiking trails to The Three Crowns - the most well-known mountain range in Pieniny, famous 500-year old relic pine trees and one of the best rafting experiences in Europe - Dunajec River Gorge rafting, accompanied by amusing stories and songs performed by the rafters.
19 km
Built in the 14th century, Niedzica Castle is recognized for its blend of Romanesque and Gothic architecture. Inside, the castle displays exhibits portraying historic castle life. The location is frequently visited by tourists for its scenic views of the surrounding Czorsztyn Lake and its stories of Inca refugees. In winter, the illuminated castle provides a captivating sight for skiers on nearby slopes. Its proximity to Szczawnica makes the castle an easily reached historic landmark.



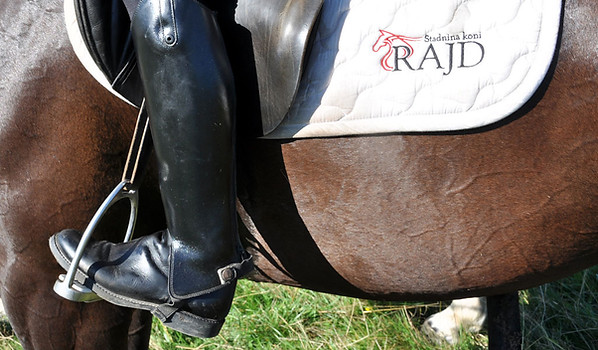


5,8 km
Just a 9-minute drive from Hotel Szalay I, the Homole Gorge Nature Preserve is one of the most well-known Pieniny trails and is also considered to be one of the prettiest paths in Poland. With a mountain stream and waterfalls crossing the wooden bridges, this forested nature preserve offers a limestone canyon, hiking trails, birding & more. A short distance away, the Rajd Horse Stable provides an opportunity to reserve a scenic horseback ride in the surrounding mountains.
Exceptional Financial Benefits of Investing in This Registered Historic Property
Investing in a registered historic property in Poland, such as Hotel Szalay I, means securing a unique asset with strong commercial appeal while taking advantage of highly favorable financial mechanisms. Generous tax deductions and government grants covering up to 100% of renovation costs drastically reduce the actual capital needed. Few European markets offer such attractive conditions for investors in heritage real estate.
Among the most important benefits are:
-
the ability to deduct up to 50% of conservation and construction expenses (Art. 26h of the Personal Income Tax Act),
-
access to substantial government grants covering 50–100% of eligible renovation costs,
-
additional funding opportunities offered by local municipalities and counties,
-
full eligibility for foreign investors—no citizenship restrictions of any kind,
-
a significant increase in the property’s market value after restoration,
-
strong commercial appeal of a historic building for hospitality, leisure, or other revenue-generating uses.
With this combination of tax relief and generous public funding, investing in a registered historic property becomes far more cost-effective than renovating a standard building—and the heritage status itself becomes a compelling strategic asset that enhances both the project's prestige and its profitability.
Expansion Opportunities:
Potential Dining Expansion:
The large ground floor dining room has the potential to be transformed into a walk-in restaurant, aligning with the common practices of other hotels in town. The expansive kitchen, with its various food processing stations, makes it suitable for large gatherings, including parties, small business events, and wedding receptions.
Outdoor Space:
The spacious outdoor area surrounding The Szalay I Hotel offers great potential and opportunities for development and enhancement. The area adjacent to the smaller building offers potential for the creation of a mini open-air sports court like basketball or tennis, or could be converted into extra parking, utilizing its direct road access.
Furthermore, the available space provides an opportunity for the construction of additional guest accommodation, which could significantly increase the hotel’s capacity and revenue potential.
Ground Floor Possibilities:
Encompassing 57.80 m2, this adaptable area has primarily functioned as auxiliary support for the kitchen. However, equipped with multiple water supply connections and bathroom and separate shower facilities, it has the potential for many other uses. Given the infrastructure, this space could potentially be transformed into a sauna or a spa to enhance the guest experience.
Potential Adaptive Area of The Smaller Building:
The small building next to the hotel could be converted into a gym and rented to the public during off-seasons. It could also serve other purposes, such as a separate, standalone apartment, and offered to more demanding guests at a higher price. Small apartment cottages are becoming increasingly popular among tourists booking rooms in Szczawnica. The cottage could also serve as the personal apartment of the new hotel owner and family during their stays in Szczawnica.
Property Details
• Hotel Structure: The hotel has four floors, including the ground level. Guests can access the property through three different entrances on two of its levels: the first and the second floor. The hotel has decorative balconies with ornaments on all four sides of the building, including each of the three floors where the guest rooms are located. On the ground level is a charming restaurant which can also serve as a ballroom or venue for small events.
• Guest Rooms: The hotel has 25 guest rooms, each featuring a private bathroom with a shower. Accommodations include double, triple, and quadruple rooms, along with suites for up to five guests, which comprise two separate rooms with a shared bathroom and balconies. This versatile arrangement satisfies the diverse preferences of the guests, and ensures suitability for various group sizes, from couples all the way to large groups, enhancing both comfort and convenience for a broad clientele.
• Room Views: All rooms in the hotel offer stunning views. The southern to south-western rooms showcase the majestic Pieniny mountains, while the northern and north-eastern rooms provide direct views of the Górny Resort Park.
• Dimensions Details And Structure Layout:
Lot size - 1,920 m2
Hotel Total - 939,60 m2
Ground Floor Overview:
Total Area - 261,56 m2
Restaurant - 136,25 m2 (accessible for guests through hotel lobby or the garden)
Kitchen - 45,66 m2 (commercial size kitchen connected to the restaurant on one side and a large kitchen utility area on the other)
Utility Area - 57,80 m2 (this area has been mainly used as a support for the kitchen but could be converted for other purposes, such as sauna rooms, spa area for the guests. There are multiple water supply installations, bathroom and a separate shower).
Ground floor has four entrances - one on each side of the hotel. This includes two entrances for the guests: main entrance through the lobby and reception desk area and second entrance through the garden directly into the restaurant room. Two other employee entrances hidden from general view (kitchen backdoor + central heating room). There is also a reception desk located on the ground floor, which includes a lobby area with two restrooms.
1st Floor Overview:
Total Indoor Space - 230,32 m2 + Covered Outside Terrace (park view) - 74,68m2
- additional separate entrance through the porch and covered terrace from the park side
- 10 guest rooms: sizes between 13 m2 - 25 m2, private bathrooms in every room (not included in room dimensions)
- spacious walkways for the guests with a small rest area with a couch, armchairs and a table
- two small rooms utility rooms for the employees
2nd Floor Overview:
Total: 236,56 m2
- 11 guest rooms: sizes between 13 m2 - 16 m2, private bathrooms in every room (not included in room dimensions)
- general access balcony with a park view for the guests
- spacious walkways for the guests with rest/meeting area by the staircase
- two small rooms utility rooms for the employees
3rd Floor Overview:
Total: 138,47 m2
Secluded conference/gathering area: 50,95 m2
- 4 guest rooms: sizes between 13 m2 - 17 m2, private bathrooms in every room (not included in room dimensions)
- Every room on the floor has a private balcony with either mountain scenery or park view
- Set apart by a dedicated door and staircase, this floor is quieter and more private. Its dark wood features are a beautiful contrast from the lighter tones present on the other floors of the hotel.
- This floor has a spacious multipurpose area used by guests as a conference or social gathering space. This area has a TV and a long table with chairs for over 20 people - there is room for more if needed
- 3rd floor also includes two small utility rooms for the maintenance
Separate smaller gym/apartment building on the property:
This building has two floors with over 140 m2 space total - the building has been used as a gym for the guests, but has a bathroom and shower area which could easily be transformed into a standalone apartment.
Summary:
Lot size - 1,920 m2
Hotel Total - 939,60 m2
Ground Floor - 261,56 m2
1st Floor - 230,32 m2 + Covered Outside Terrace - 74,68 m2
2nd Floor - 236,56 m2
3rd Floor - 138,47 m2
Restaurant (Ground Floor) - 136,25 m2
Kitchen (Ground Floor) - 45,66 m2
Utility Area (Ground Floor) - 57,80 m2
Gathering/Conference area (3rd Floor) - 50,95 m2
Standalone two-story gym/apartment building - 140 m2 (floors)
The Szalay I Hotel stands as a beacon of historic charm and potential. This property, backed by its rich history, prime location, and options for development and expansion, offers an exceptional investment opportunity.
As part of the sale, the current owners of the Szalay I Hotel are committed to helping the new owner get acquainted with all aspects of running the hotel, from daily operations and events to upkeep, ensuring a smooth transition. Additionally, the sale includes the hotel's website domain - szalay.pl.


















